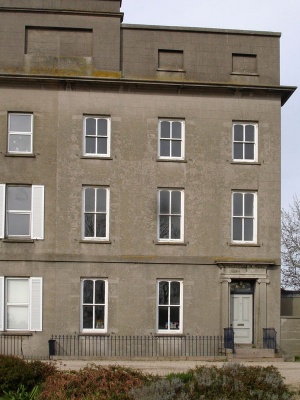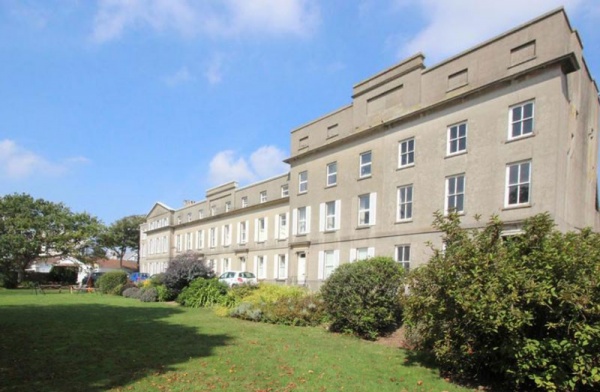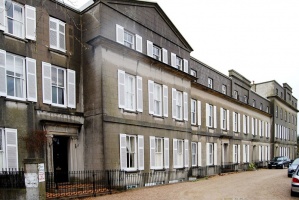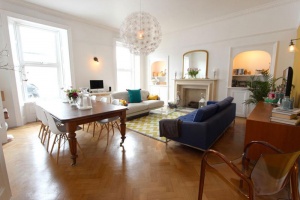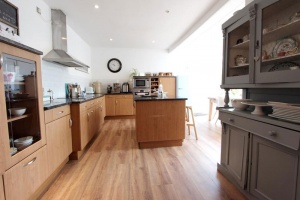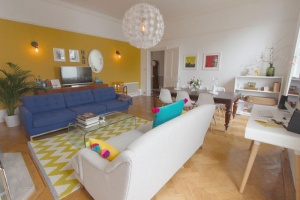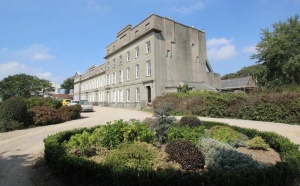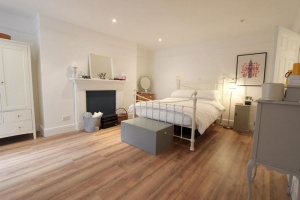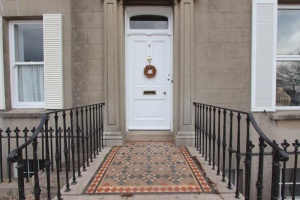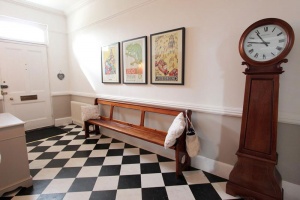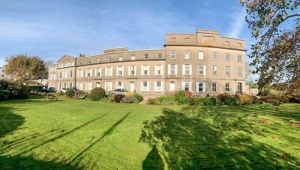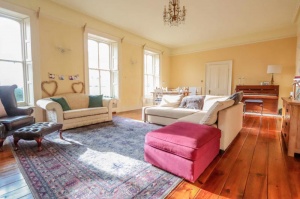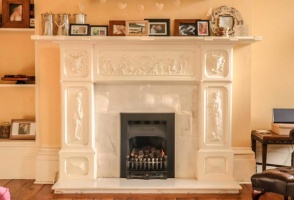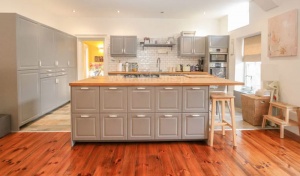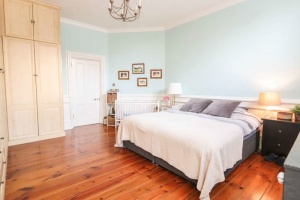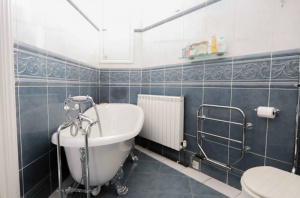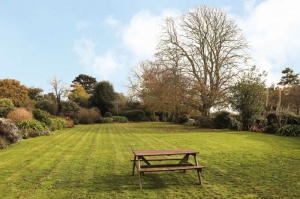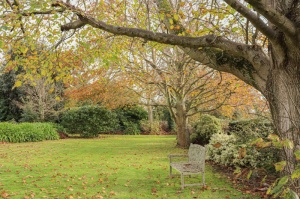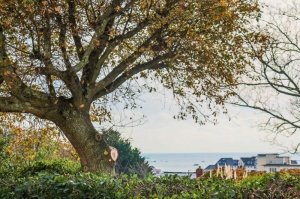Historic Jersey buildings
If you own this property, have ancestors who lived here, or can provide any further information and photographs, please contact us through editorial@jerripedia.org |
Property name
Douro Terrace
Location
Mont Pinel, St Saviour
Type of property
1839 terrace overlooking St Helier, divided into apartments
Valuations
4 Douro Terrace sold for £525,000 in 2016 and £500,000 three years later. Perhaps the difference is explained by the separate sale of its garage at the same time for £160,000.
A 2,000 sq ft, three-bedroom apartment in No 1 was recently offered for sale at £895,000
Families associated with the property
- Kemm
- Gray
Bequest
In 1856 William Henry Kemm of Jersey, a retired Lieut-General in the Bengal Army, then living in Bath, bequeathed 2 Douro Terrace to his eldest son, also William Henry Kemm. General Kemm had married in 1834, at St George, Hanover Square, a Jerseywoman, Charlotte, daughter of shipowner and militia captain, John Dolbel
School
In 1888 Edward McQueen Gray bought 1 and 5 Douro Terrace from Edward Voisin and ran the Individual Instruction Institute from the houses to get students ready for all army examinations. It was short-lived venture, and he sold the properties in July 1891.
Historic Environment Record entry
Listed building
Douro Terrace is situated on a hillside overlooking the town. It is a good example of the set-piece terrace compositions built in St Helier in the early 19th century.
Built in 1839, it comprises five terrace houses in Neo-classical style with Ionic porticoes. The Chronique of 5 October 1839 advertised for sale by auction two finished houses and three unfinished houses, with a further three building sites at the east end of the terrace, which were never completed.
The terrace is set within communal gardens which exploit views across Havre des Pas to the sea. Although its layout is relatively simple, the grounds survive largely intact and are of significance in Jersey for the early date. There are informal lawns enclosed by trees below the terrace and forecourt, framing views over St Helier below to the south.
The largely suburban site stands at the eastern edge of St Helier with the grounds of Le Petit Menage adjacent below to the east. It occupies the southern edge of the plateau of Mont Pinel. The entrance leads to a broad forecourt in front of the south-facing terrace, which overlooks the forecourt and beyond this a communal lawn which is largely surrounded by mature trees and shrubs.
The terrace and its garden enjoy spectacular views over St Helier to the sea. No 1 forms the western end of the terrace. It is six-bays, three-storey with basement.
No 2 and 3 are mid-terrace, four-bay, two-storey plus attic floor and basement. No 4 is mid-terrace, three-bay, three-storey plus attic floor and basement.
No 5 is end terrace, three-bay, three-storey plus attic floor and basement.
