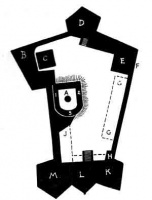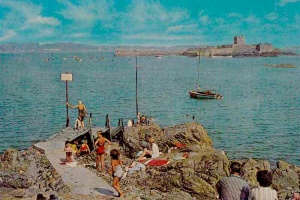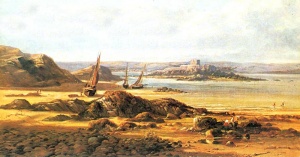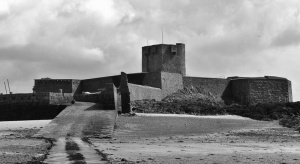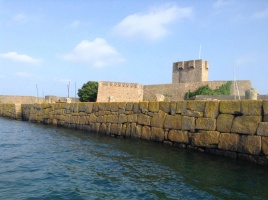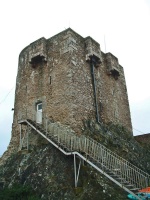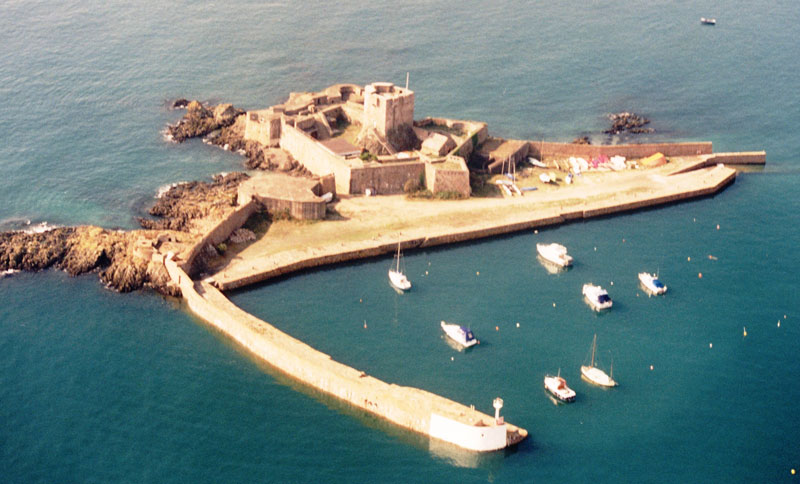Ships unloading their cargo into carts on the beach at St Aubin were vulnerable to attack by pirates coming into the bay. This was a particular problem in the 16th century when pirate vessels from Brittany and Belgium roamed the Channel and sailed into island waters looking for easy prey. A bulwark (earth work) with two guns was constructed on shore, giving the area the name, Bulwarks, it still has today, and then a tower was constructed on the offshore rocky islet to house four more gunners.
A century later in the Civil War the Parliamentarians turned it into a stronger fortress, by building a bulwark on it, and when the Royalists regained possession they replaced this with granite ramparts and added a storey to the tower. In the 18th century, and again in the 19th, the fort was rebuilt twice, but in peaceful Victorian times it was let as a summer residence. In the Second World War the Germans strengthened the fort with turret guns and concrete casemates.
Jetty built
As trade grew at St Aubin the demand grew for better harbour facilities and King Charles II ordered a pier to be built, paid for by import dues. The States wanted it to run out from the shore to the south of where today's southern pier lies, but time slipped by without work starting and the Governor, Sir Thomas Morgan, decided to take charge and ordered a pier to be built out from the fort in 1675.
The man who developed the fort
History
It's certainly not there now, but was this building, which looks like a typical Jersey two-storey five-bay farmhouse of the 18th century, actually built on St Aubin's Fort? This plan, drawn by I Manson, certainly suggests that the building, described as a 'Barracks and Sutlinghouse' was in existence in 1755, and not just a proposed addition. The building would be where the soldiers who manned the fort lived, slept, ate and relaxed. There is mention of a 'suttling house' (probably the correct spelling) in a 1948 article in the Annual Bulletin of La Société Jersiaise and a building of this shape and description appears on a 1742 plan further down this page, built in what were described as the 'gardens' on a 1680 plan, also included below.
The second map, with enlarged sections, was drawn three decades earlier, by Peter Meade in 1737. It shows that the development of St Aubin's Harbour had not started and the only available landing place was on the sand in the lee of the fort, or against it's small jetty when the tide was in
Click on any picture to see a larger image















